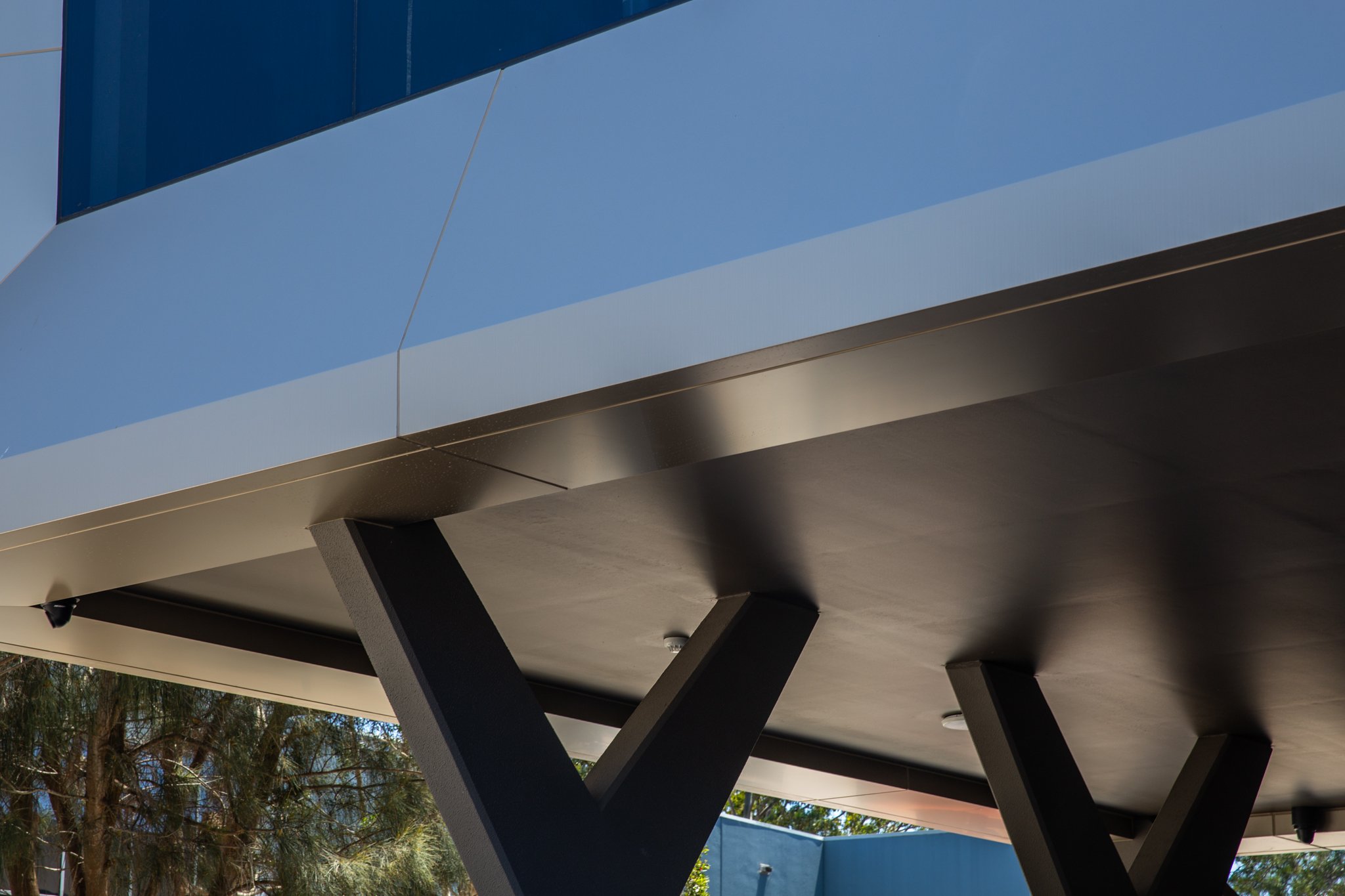OVERVIEW
Prosperity Pde / Warriewood
DESCRIPTION
The project was delivered under a Design and Construct contract and involved the re-design of a two-unit industrial office complex into five units and additional office space.
Construction works included all the general internal refurbishment trades such as demolition, wall framing and linings, floor finishes, ceiling finishes, wall finishes, joinery, services, etc. Additionally, we also extended the existing floor area by casting a new suspended concrete slab supported by Y-shaped concrete columns. The new floor area was then encased with big floor to ceiling windows which were framed with beautiful tapered designed window reveals constructed of non-combustible Alucobond.
Close collaboration with the client and design consultants was required during the construction phase due to the nature of the D&C contract. Ultimately, we managed hand over a stunning re-designed office complex and were very pleased with the overall delivery of this project.
SECTOR
Remedial / Residential / Commercial
CLIENT
Baxter & Jacobson Architects
Private Developer
SUPERINTENDENT
December 2019
COMPLETION
$3.5M
VALUE









